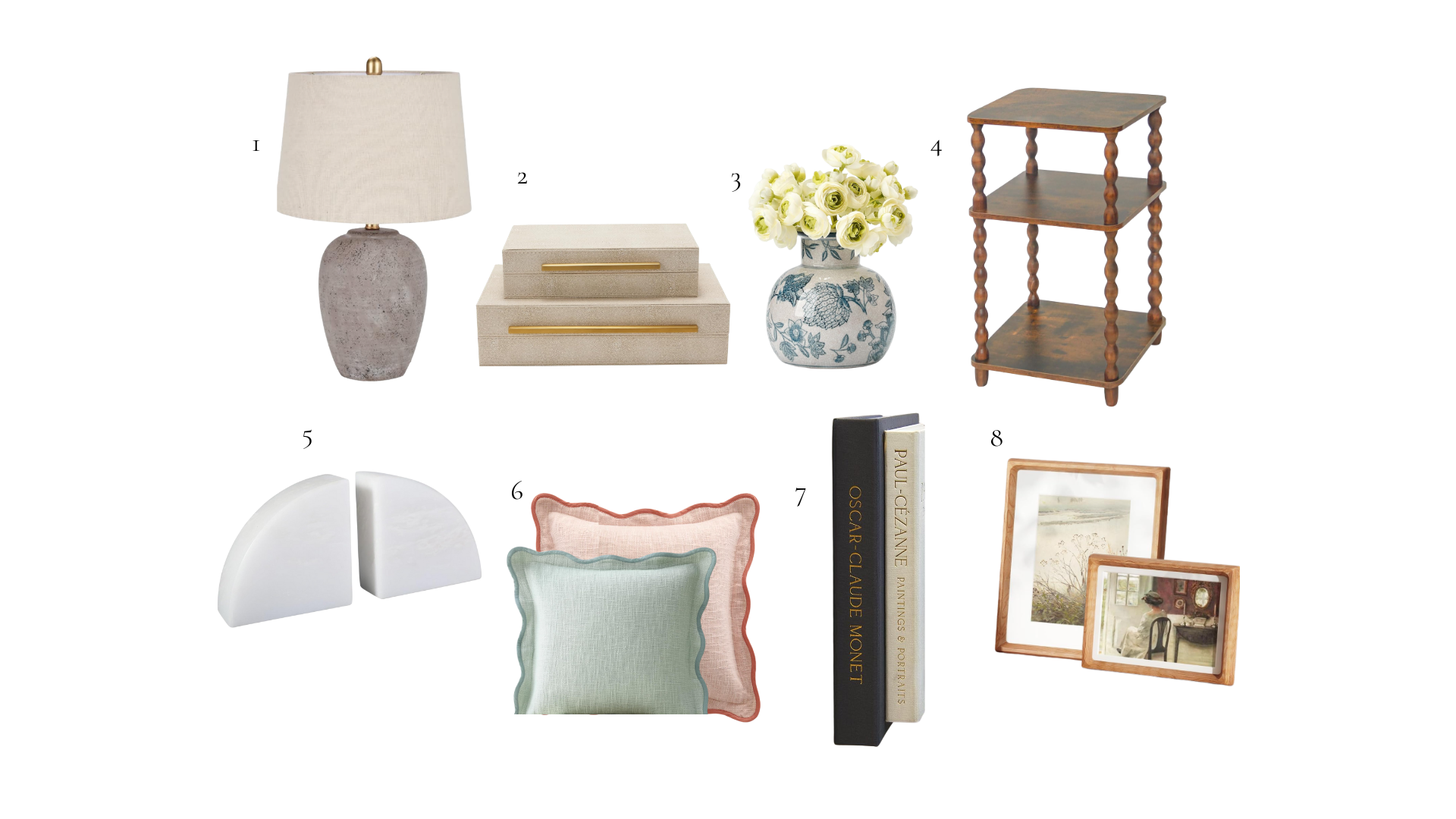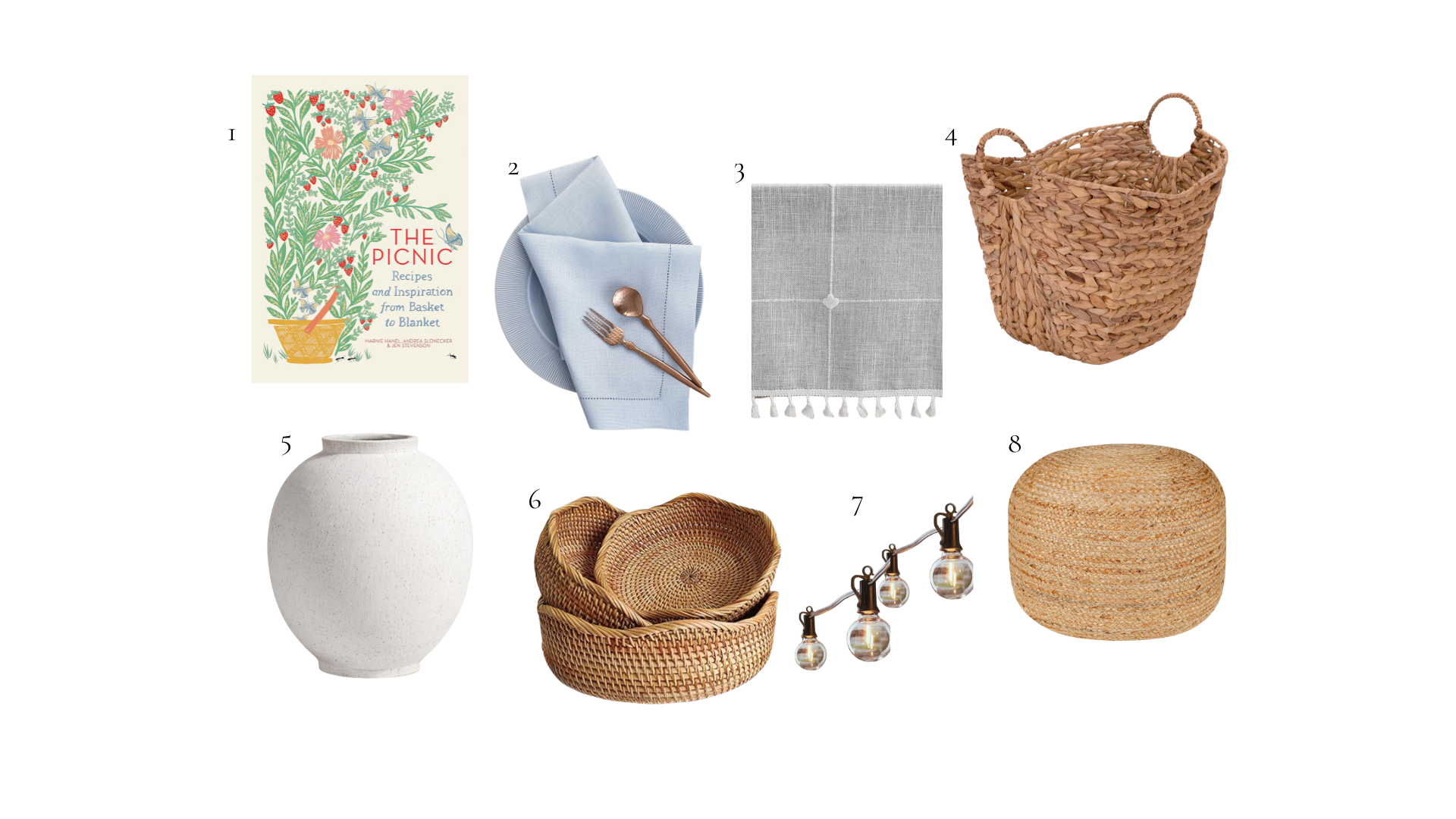Our team instantly fell in love with the original details of this Madrona Park home, from the tulip cut-outs in the woodwork to the beamed ceilings and granite fireplace. Our vision was to honor and preserve these historic elements while introducing thoughtful updates to the kitchen, butler’s pantry, living room, primary bathroom, and powder room.
Tucked into Seattle’s Magnolia neighborhood, the Parkmont 1920 residence had everything we love to uncover in a project—strong original bones, charming century-old details, and a style that spoke to history. When the homeowners shared their vision of honoring that past while layering in their own personality and modern functionality, we couldn’t wait to begin.
Our clients requested that we stay true to the vintage character of their 1946 Laurelhurst home, while incorporating thoughtful updates that wouldn’t feel too modern. With this in mind, we set out to design a space that felt vibrant and refreshed, yet preserved the original character of the home. Read on to learn more about our process from start to finish.
Over two and a half years of design and construction, this 4,600 sq. ft. Scottsdale home underwent a dramatic transformation. Stripped to the studs, it was reimagined from an Adobe-style interior to a refined transitional design that honors its original character. Every inch of this home was thoughtfully designed, from the great room and kitchen to the casita and pool, with bedrooms and bathrooms seamlessly integrated along the way.




















